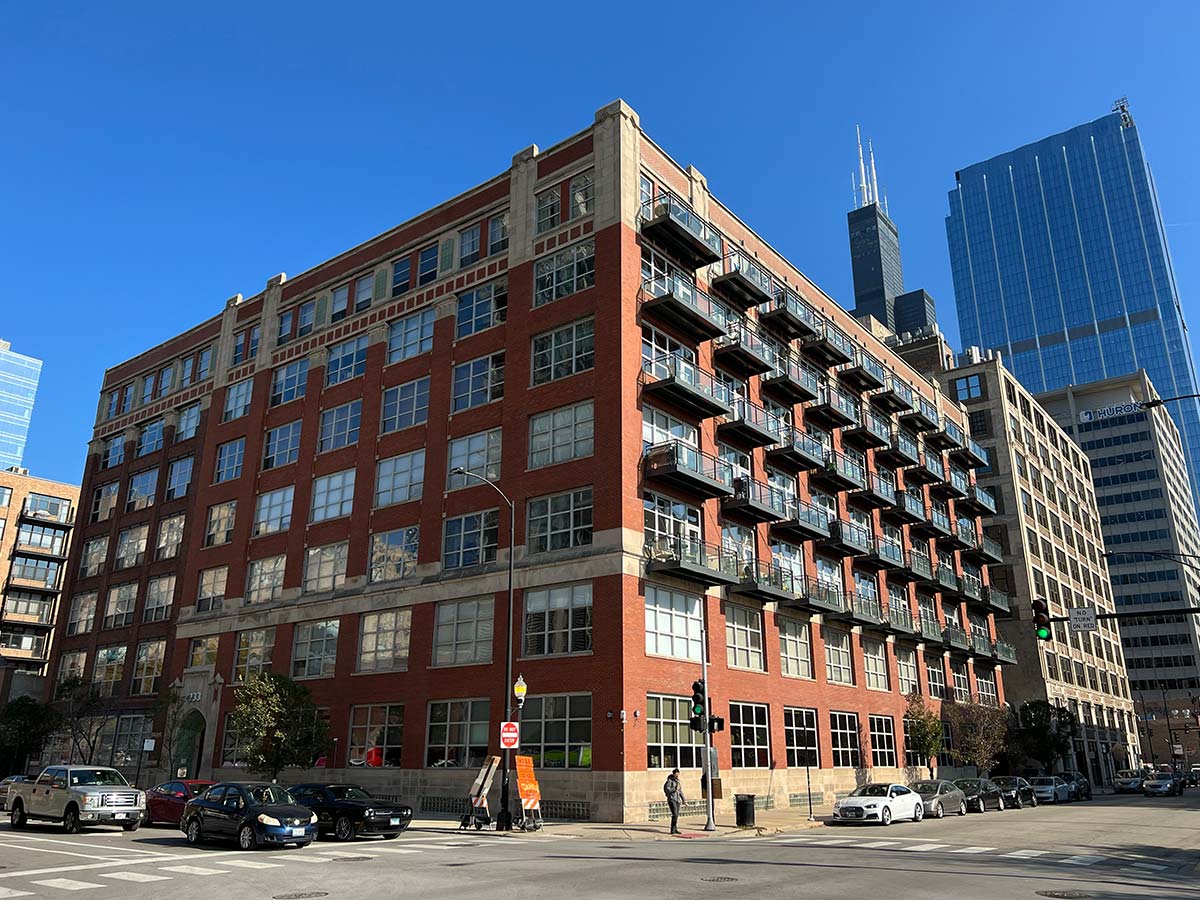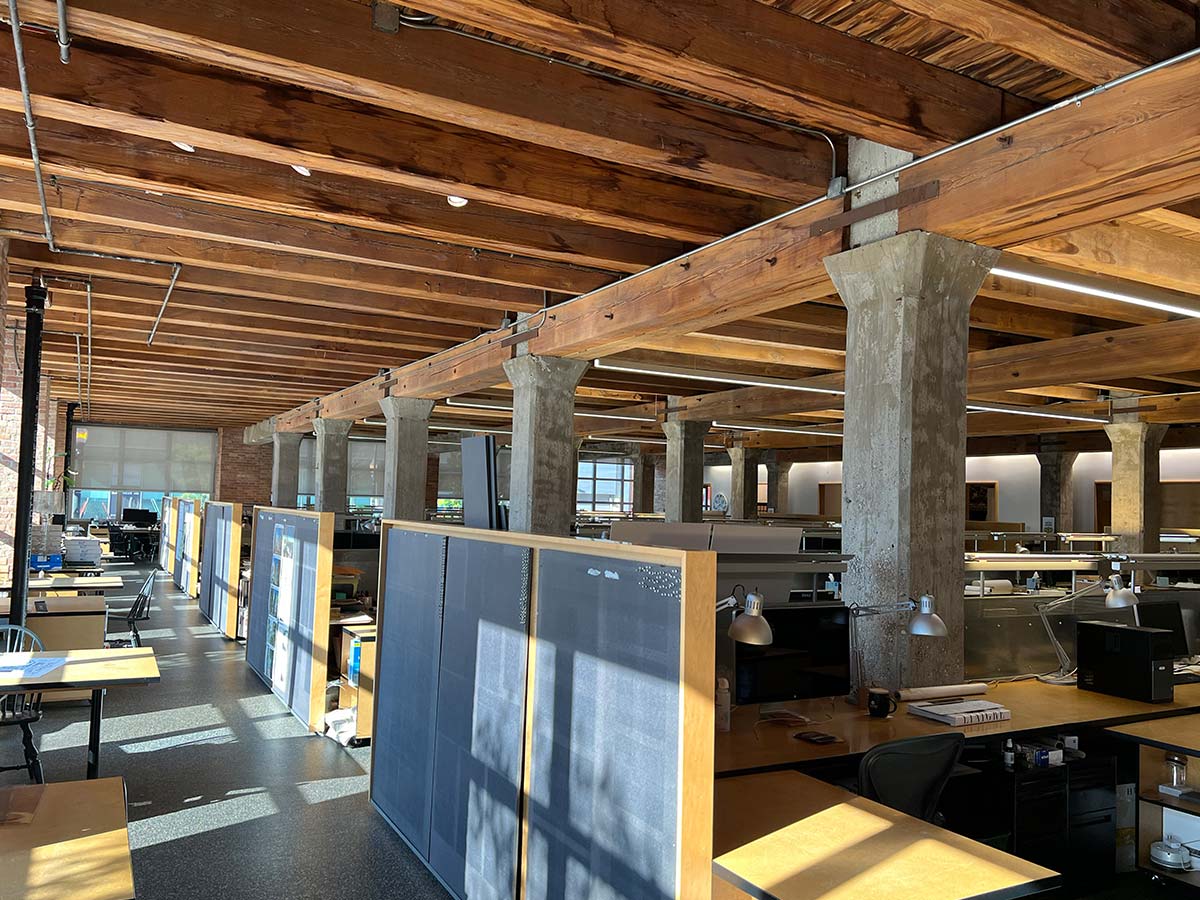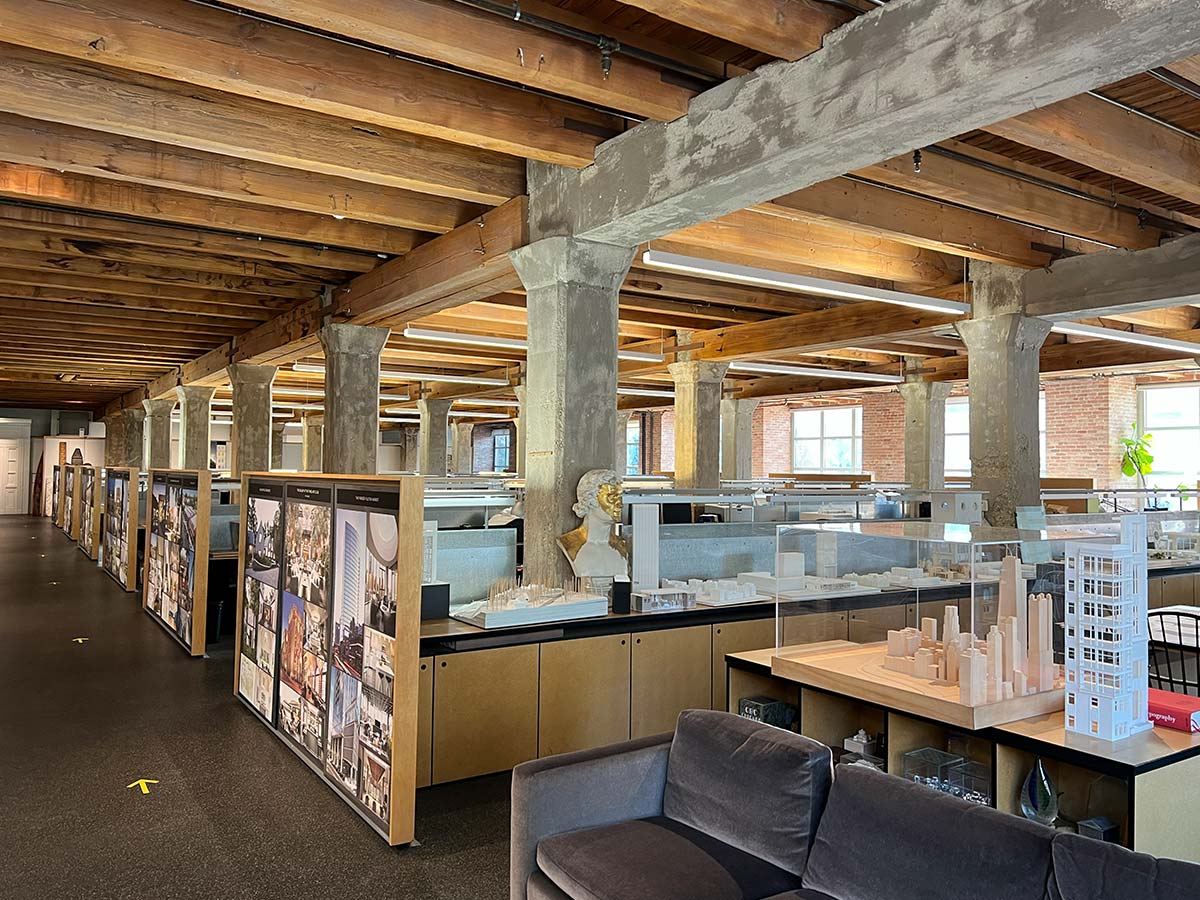Architect: Booth Hansen
Total renovation and restoration of a heavy timber loft building built in 1926. New uses include two levels of commercial office space and 75 loft condominiums on the top 5 levels with an adjacent 4 level parking garage.



Architect: Booth Hansen
Total renovation and restoration of a heavy timber loft building built in 1926. New uses include two levels of commercial office space and 75 loft condominiums on the top 5 levels with an adjacent 4 level parking garage.


